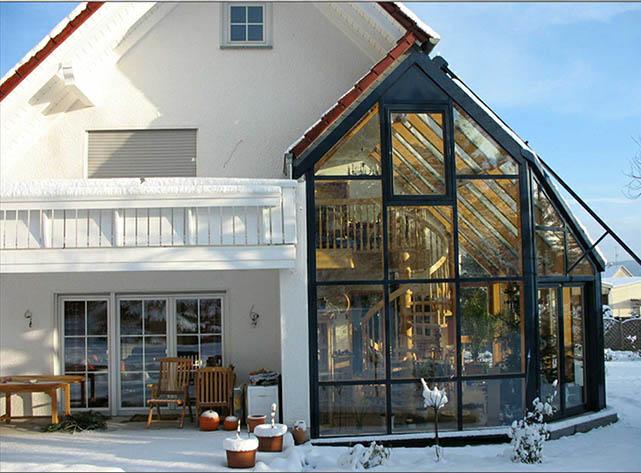A winter garden is a structure that recreates a piece of living nature. By transforming an open terrace into a greenhouse, the usable area of health or cultural and entertainment centers increases.
At first glance, a greenhouse made of wood does not differ from the vertical glazing of balconies or loggias, but it is a complex mullion-transom structure.
Steinbach Winter Gardens
The translucent structure is adjacent to the building and has a translucent roof. This element is the most difficult to perform. If the vertical walls do not differ from the window frames, then the roof is subject to increased requirements for moisture insulation and load-bearing capacity.
The reliability of the structure is laid down at the design stage. The first step is to take careful measurements; an error will lead to big problems when installing the finished product.
We design the structure using modern computer programs that visualize the product. The client clearly sees the design before production.
Modern technologies make it possible to create translucent structures, distinguished by elegance and sophistication of forms, and non-standard projects. In addition to traditional rectangular shapes, bay windows, multi-pitched or domed roofs, and pyramid-shaped structures are possible.
There is no need to convince clients of the need for a wooden winter garden. The aesthetic appeal and practical benefits are obvious.
Thanks to a reasonable pricing policy, we create high-quality translucent structures at reasonable prices.
Contact managers for advice and you will be surprised by the opportunities that open up!


